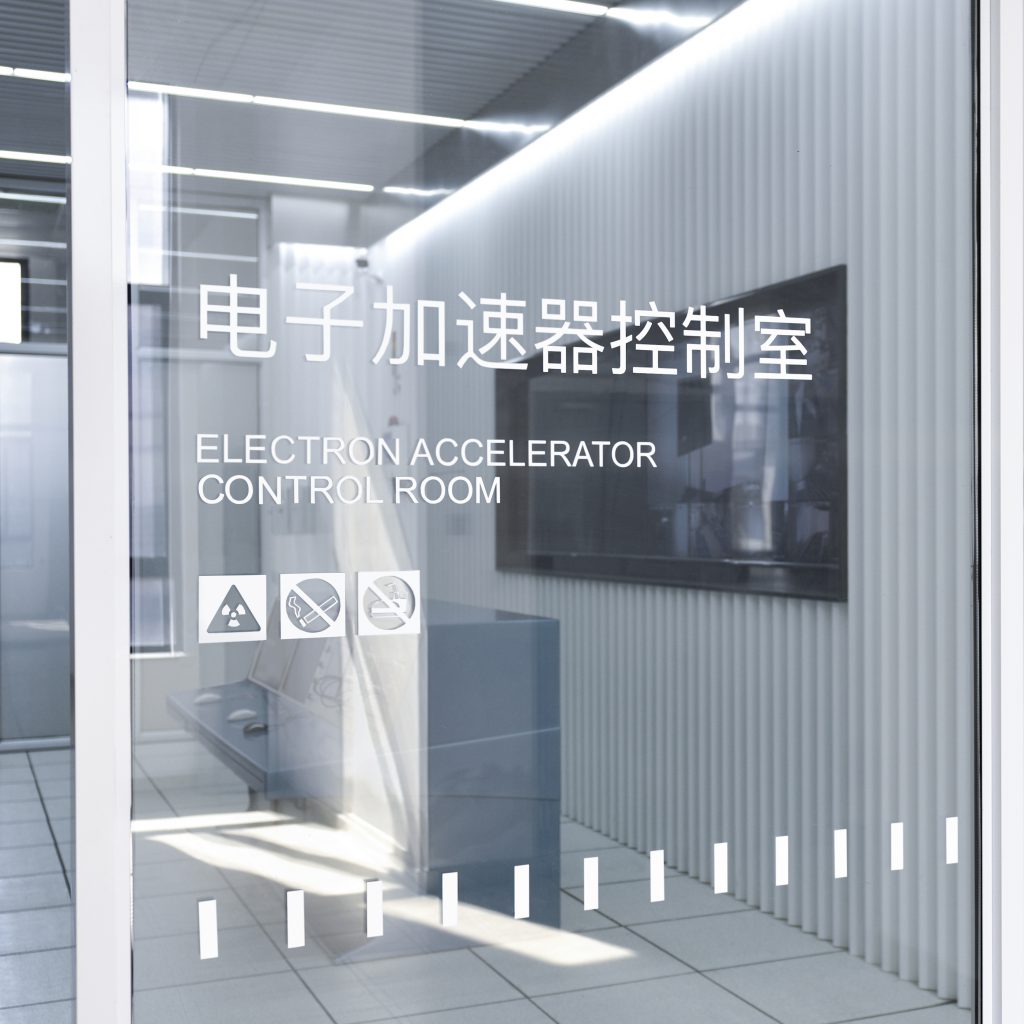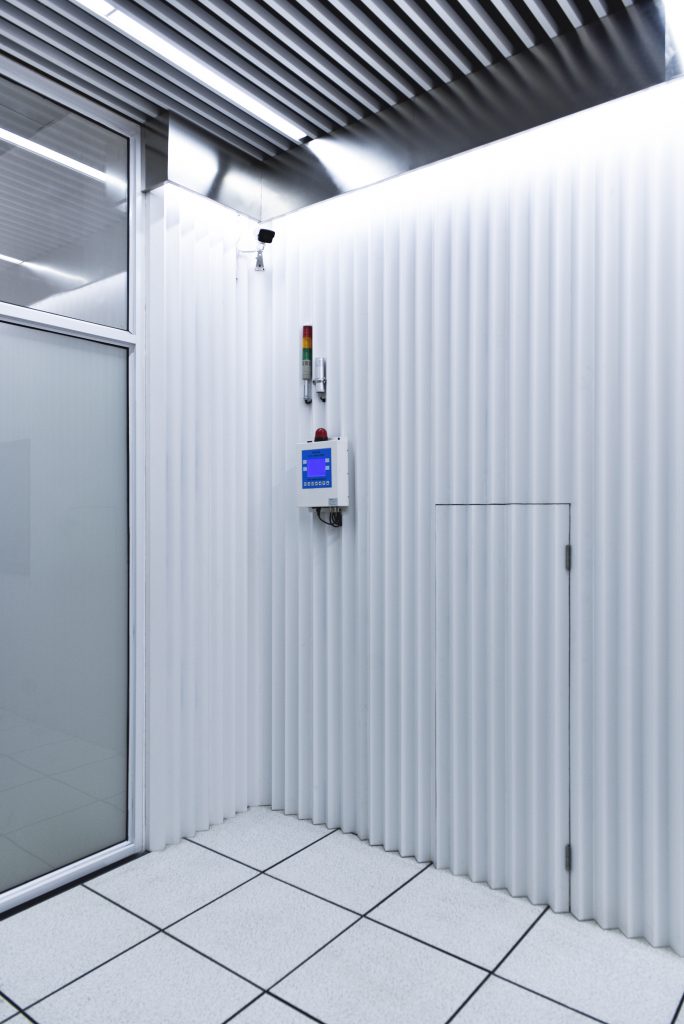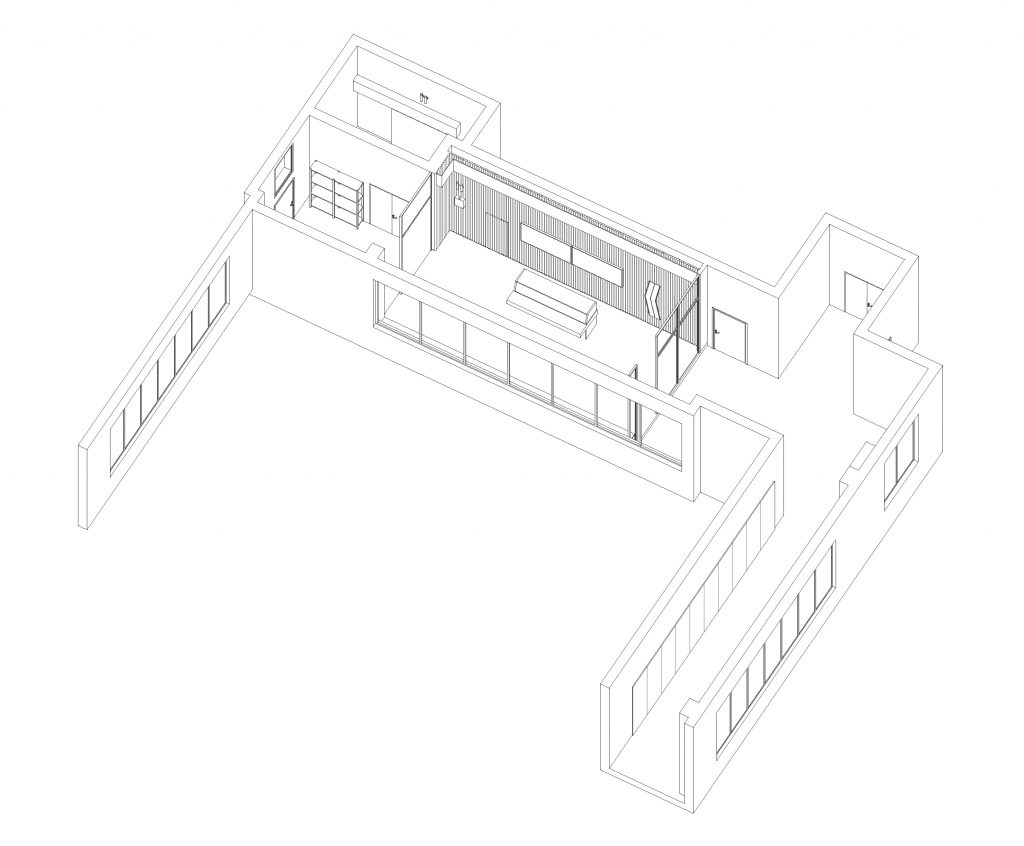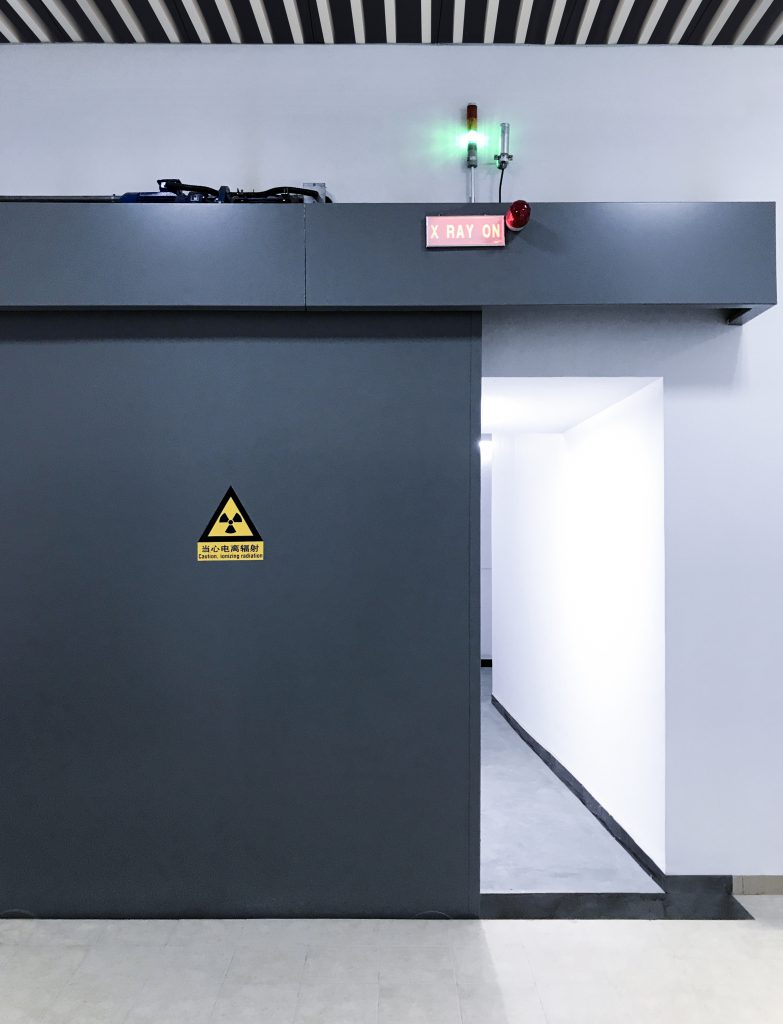Linac Control Room
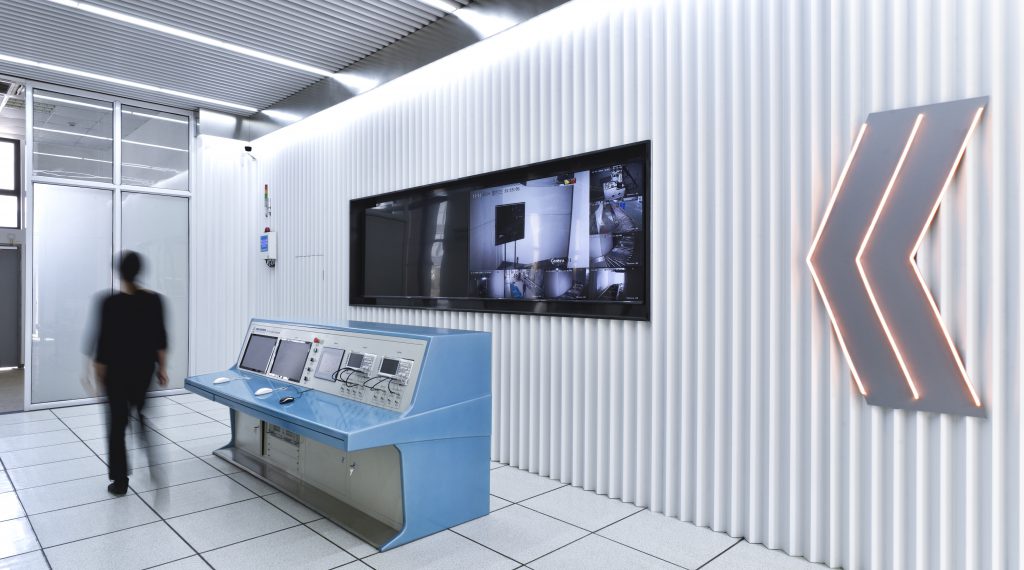
The control room for the new linear accelerator at Zhejiang University’s Institute for Nuclear Agro-Science in Zijingang Campus forms a center piece in presenting the institute’s research work to students and visitors. The design covers the control room itself, a preparation room and the ante-chamber of the accelerator together with the adjacent corridors. Lamella ceiling with linear and spot lights was used throughout the project. The control room is separated by glass partition walls and is covered in white metal panels which form the background for the control desk.
Location: Hangzhou, China
Year: 2020
Area: 85 sqm
Function: Laboratories
Client: Institute for Nuclear Agro-Science, Zhejiang University
