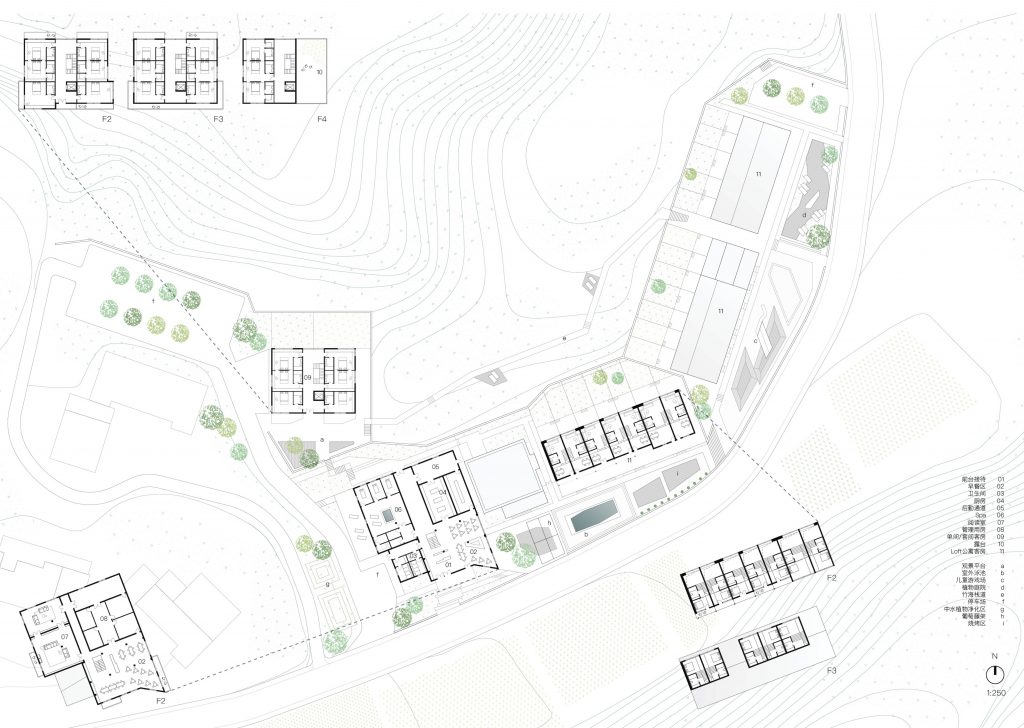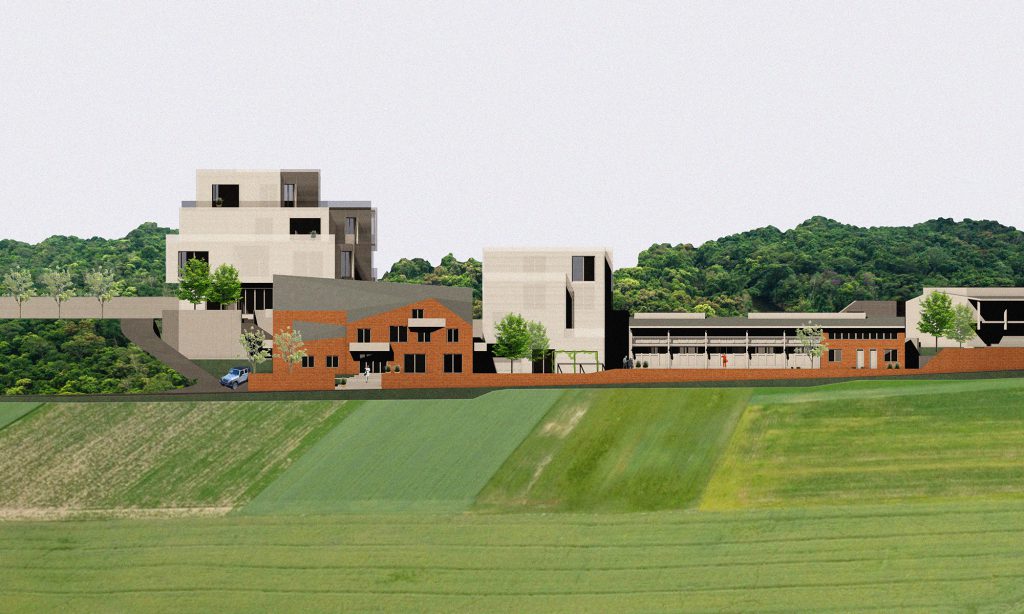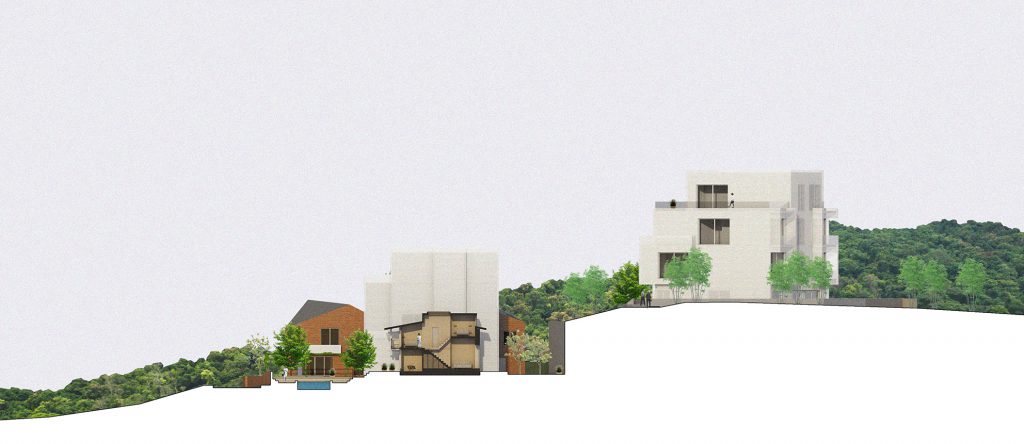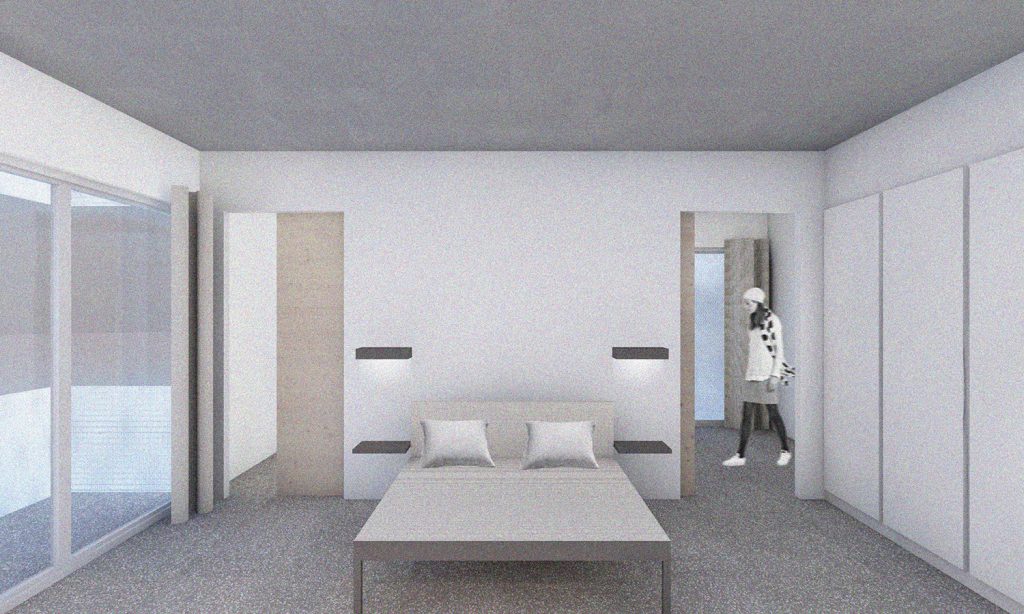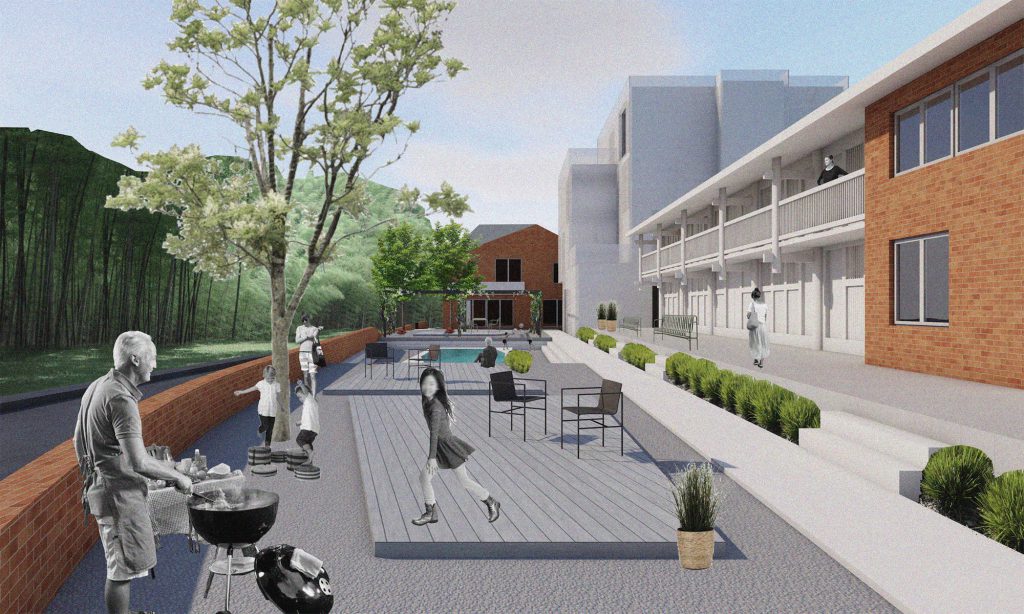Wuxing Resort Hotel
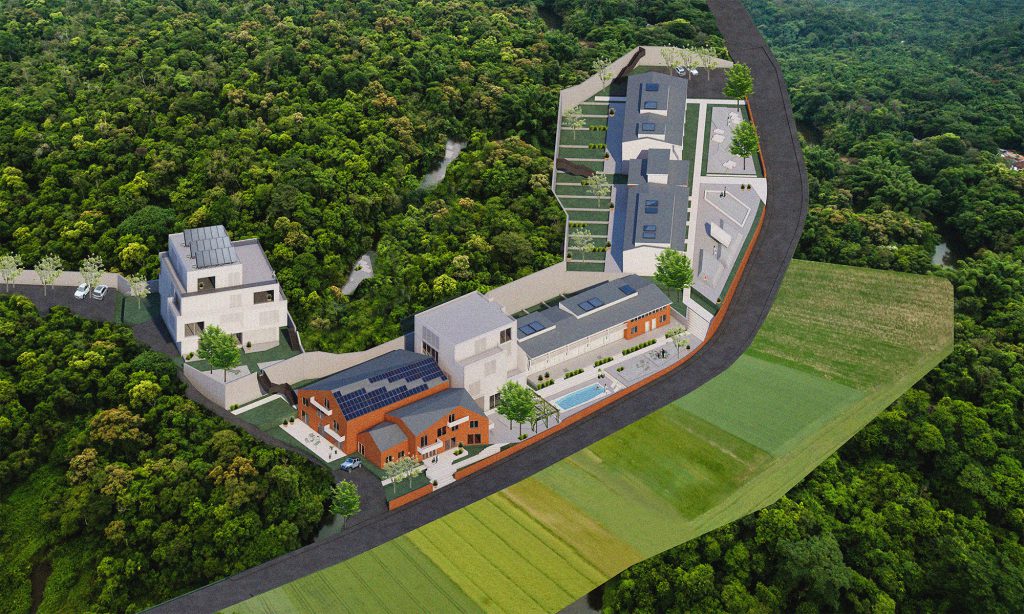
Wuxing is a remote village in Fujian Province, China. Most of the population has moved to the cities for work. While many farm houses are left behind for decay, the landscape around the village is of exceptional beauty.
Our client has acquired a handful of dilapidated peasants’ houses and is planning to transform them into a resort hotel. The existing buildings date from the 1950’s to the 1990’s and are typical examples of the local building culture. They comprise two main typologies: Communal houses that bundle dwellings for multiple families from the early period of the People’s Republic; and villa-style single houses that were built after the economic opening in 1978. In addition there is a large barn building with stables on the west side of the project.
By demolishing some of the outbuildings and those parts which are beyond repair we highlight each of the remaining houses and create a continuous garden space along the south of the ensemble.
The villa-style houses are reorganized with guest rooms and suites, meanwhile the communal houses are split up into terraced holiday homes – each with a porch, balcony and garden. The barn building will house the reception with restaurant, laundry and offices.
Currently the buildings’ look is dominated by red brick, white plaster and dark tanned wood. We have decided to stick to this, but to wrap the villa-style houses in metal mesh and paint the dark wood white – to give the project an atypical and fresh air. The result still gives a very clear impression of the different typologies on site.
The landscape design covers all needs for a relaxing family holiday. The garden space on the south offers different terraces, a playground and a pool. The bamboo grove on the North of the site invites for hikes and picnics.
Location: Wuxing, China
Year: 2020
Area: 4,000 sqm
Function: Resort hotel
Client: Wuxing Tourism LLC
