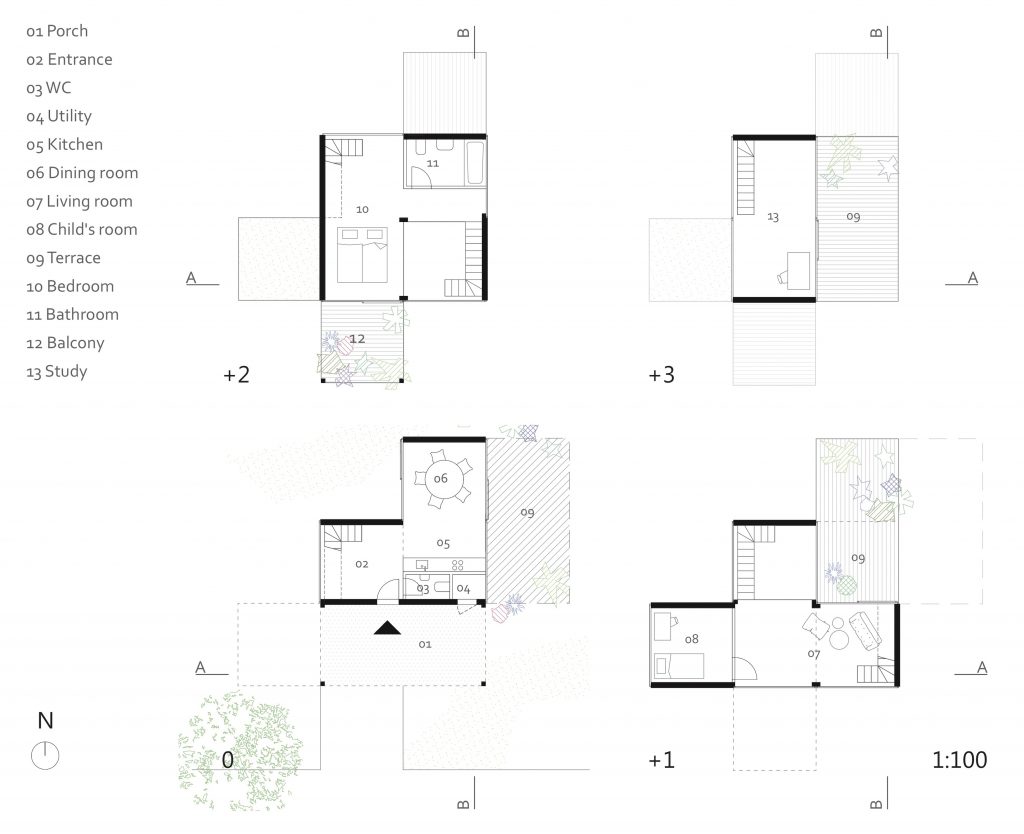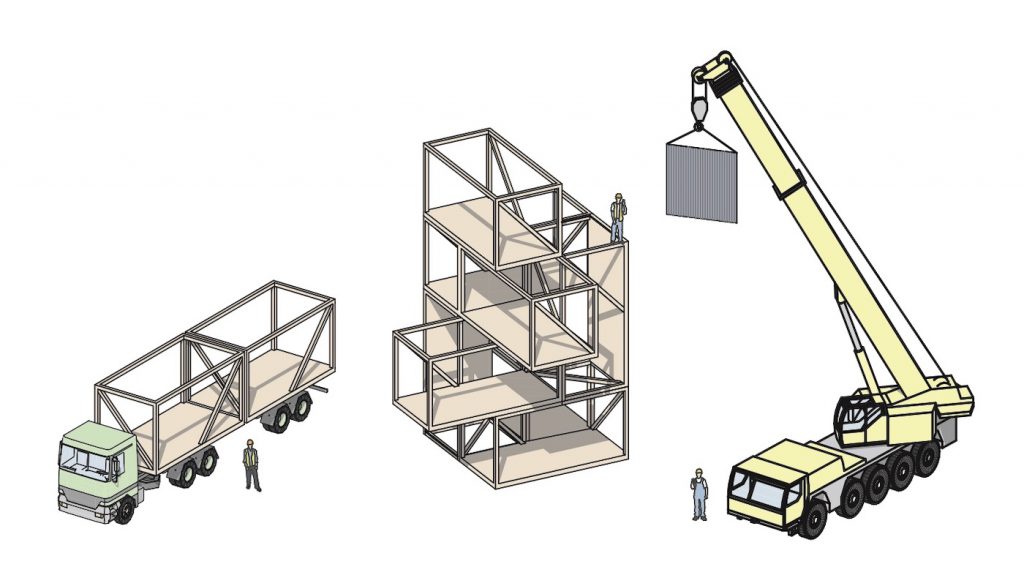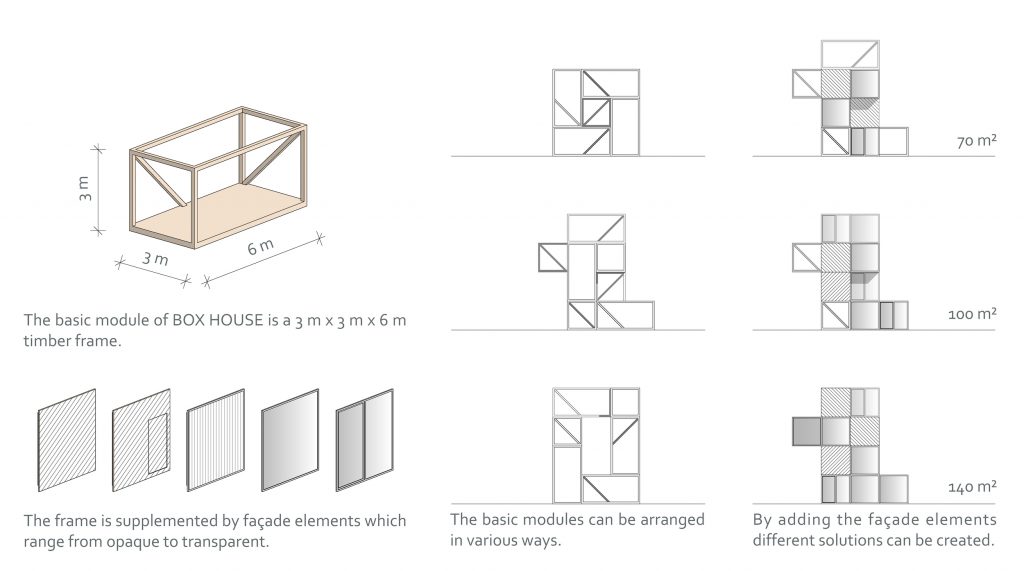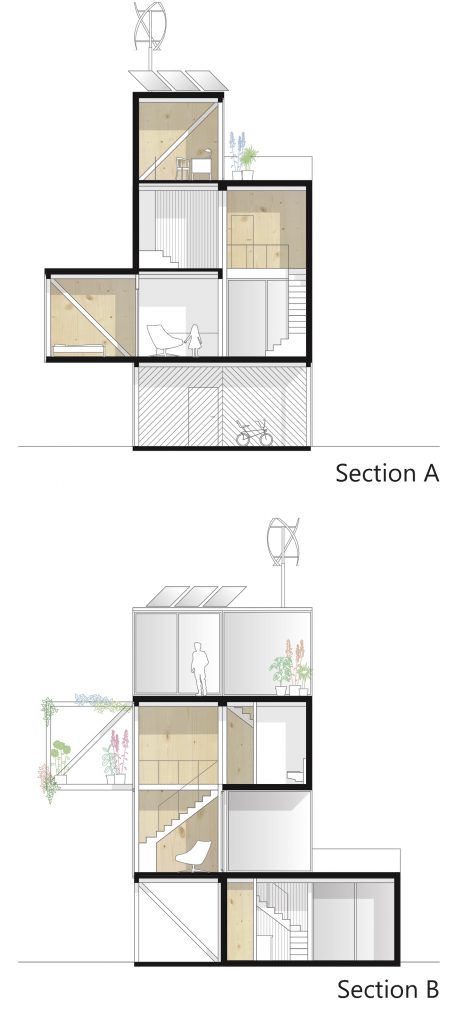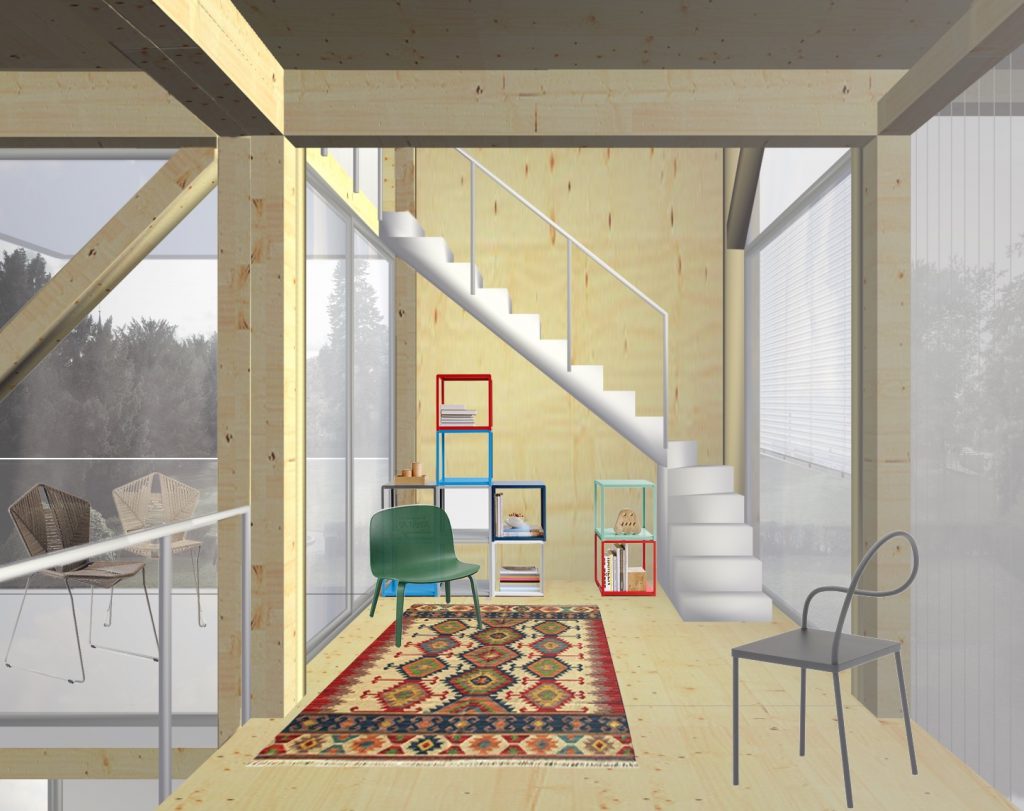Box House
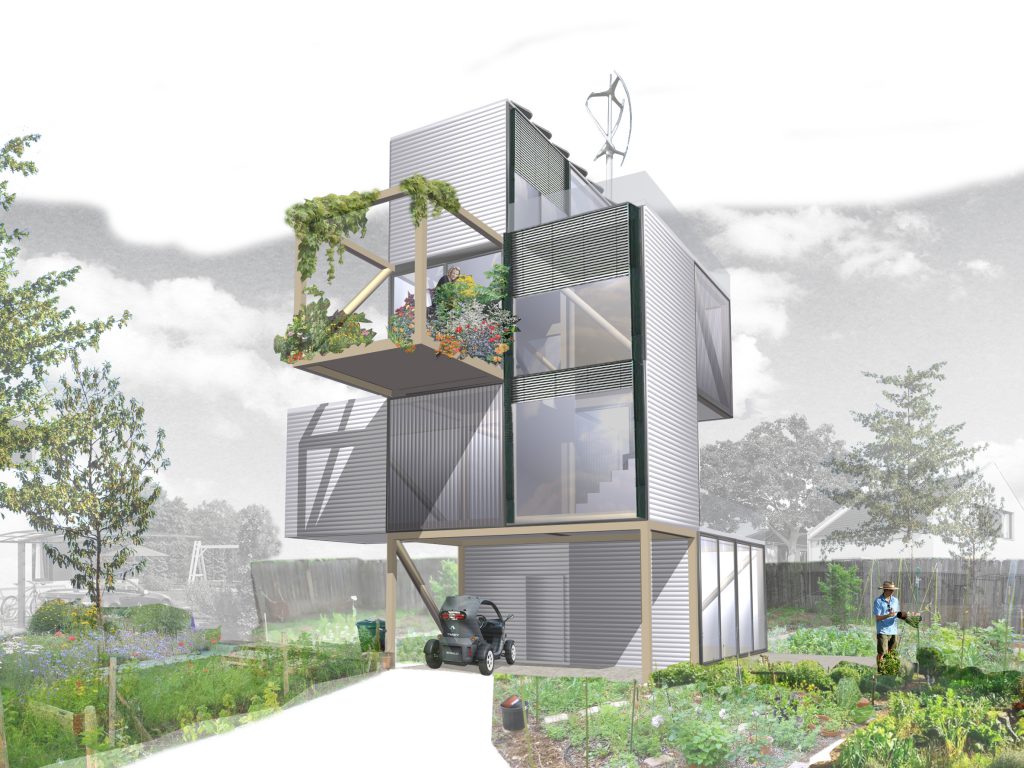
Marlegno, Italian manufacturer of prefabricated wooden houses requested in an international ideas competition for designs of a single-family home. The basic idea behind BOX HOUSE is to create a very simple kit that offers countless possibilities of combination.
BOX HOUSE combines basic constructive modules with different façade elements. While the constructive modules are made out of timber, the façade elements can be composed of various materials depending on the requirements they are supposed to fulfil. The parts are designed to be prefabricated and assembled on the construction site.
Since there are countless arrangements, BOX HOUSE offers a large variety of different designs. The façade elements can be added to the timber construction in just any way. Thus it is possible to respond not only to the local environment, as the orientation of the building and climatic conditions, but also to the budgetary funds and the spatial needs of the occupant.
The timber construction offers excellent physical characteristics which lead to a very low energy consumption. Together with a decentralised energy production, using photovoltaic and wind power, BOX HOUSE reaches a high ecological level. Thanks to batteries and intelligent household appliances the energy can be saved when not currently needed.
For BOX HOUSE we decided to stack the modules in a very expressive manner. We wanted very much explore the possibilities which are given by the timber. Several outdoor spaces enable a dialogue with the house’s environment. The façade elements are added in a way that produces different situations of prospects.
The project was enlisted finalist at Marlegno Designing the Future competition.
Location: Germany
Year: 2014
Area: 100 sqm
Function: Private home
Client: Marlegno s.r.l.
Recognition: Competition, Finalist
