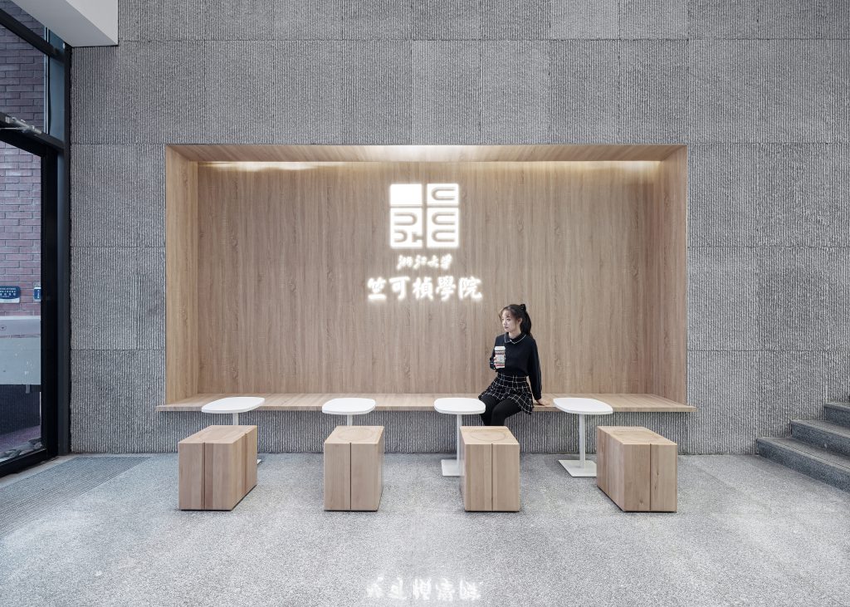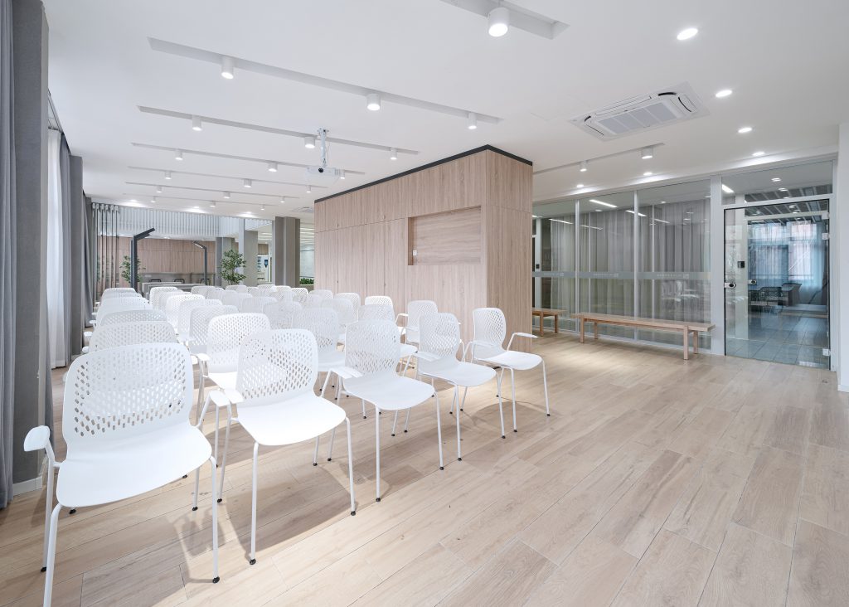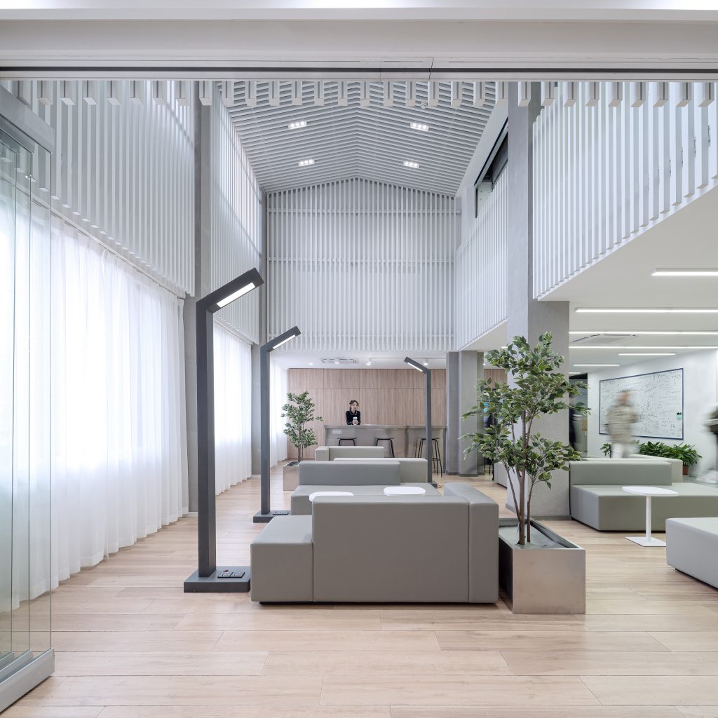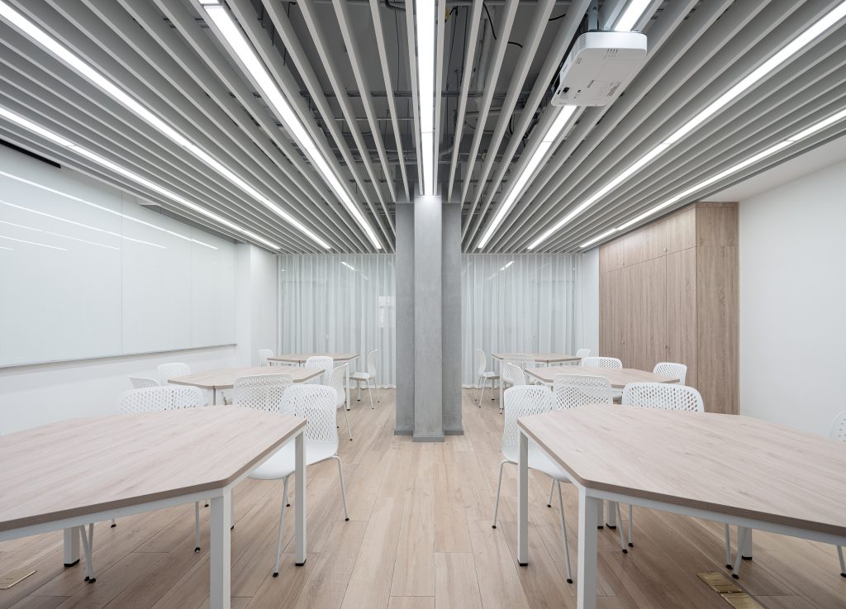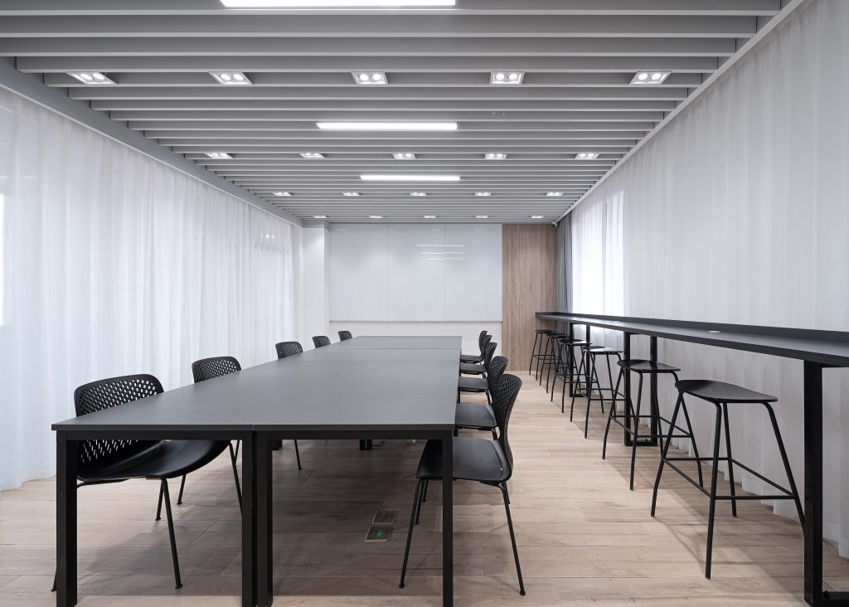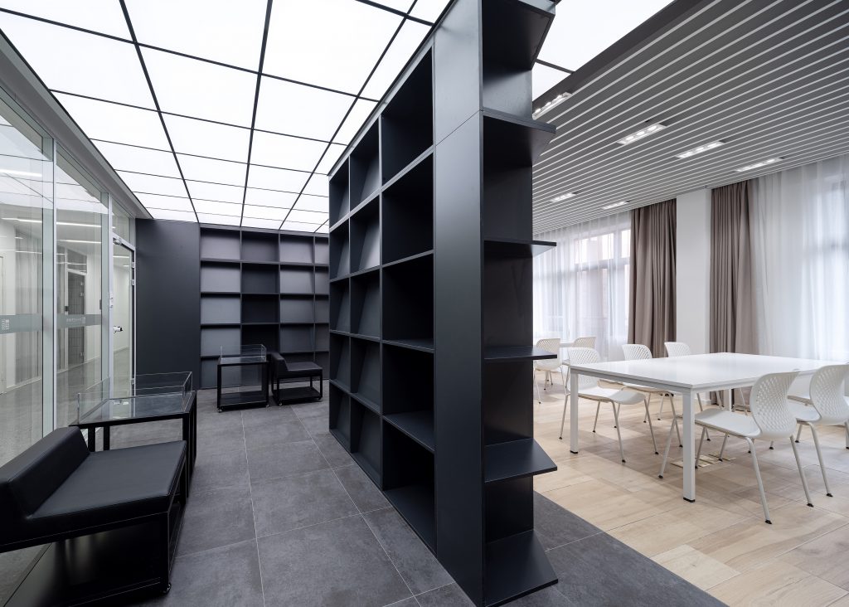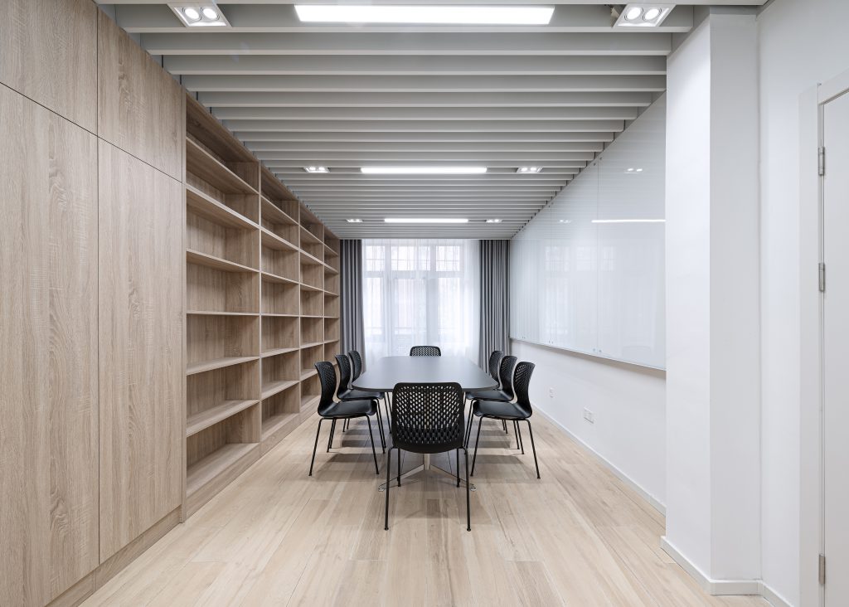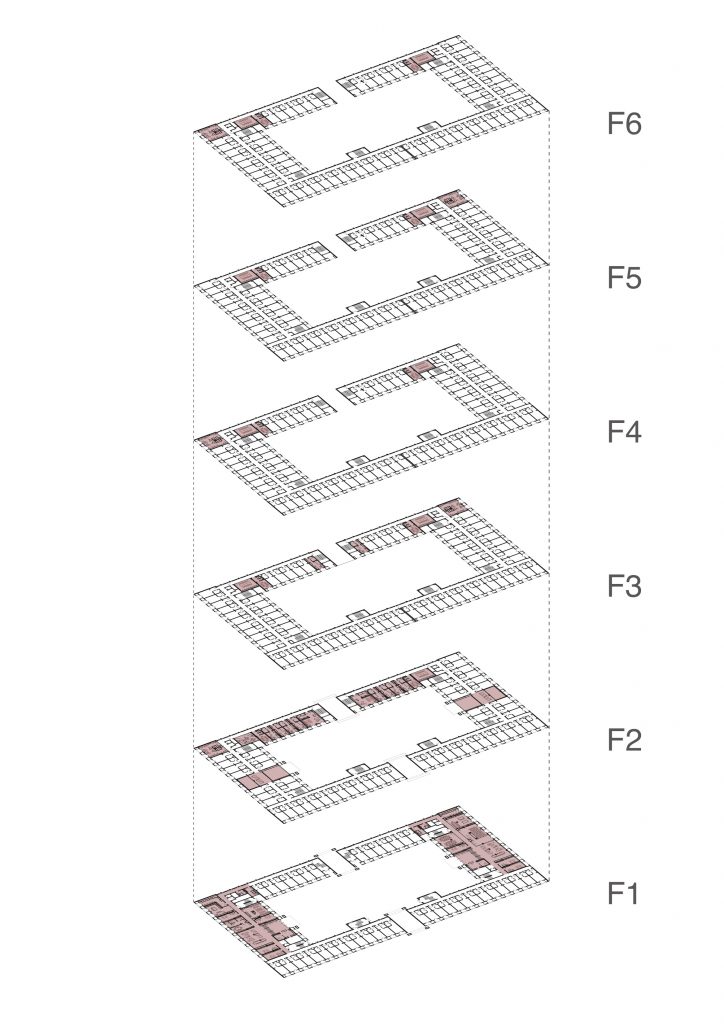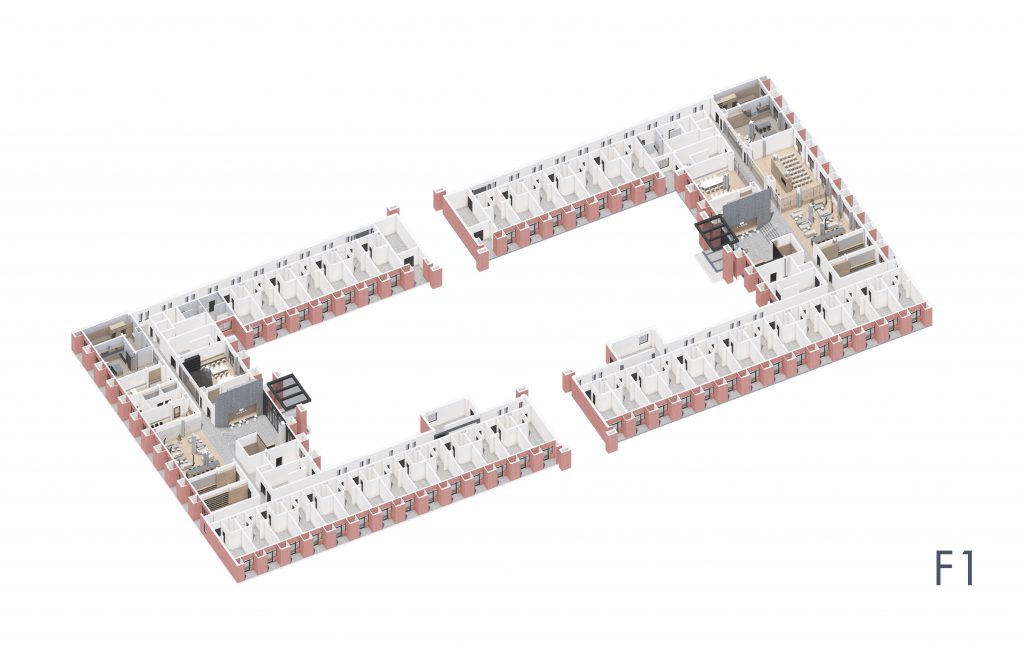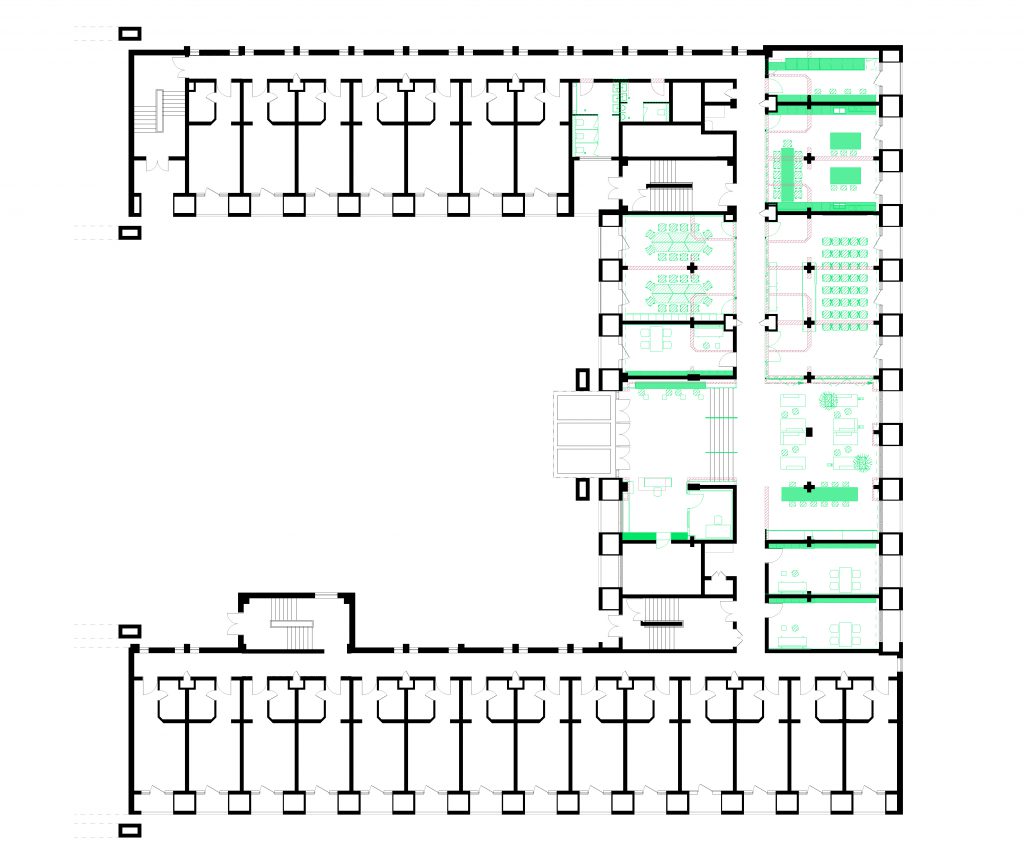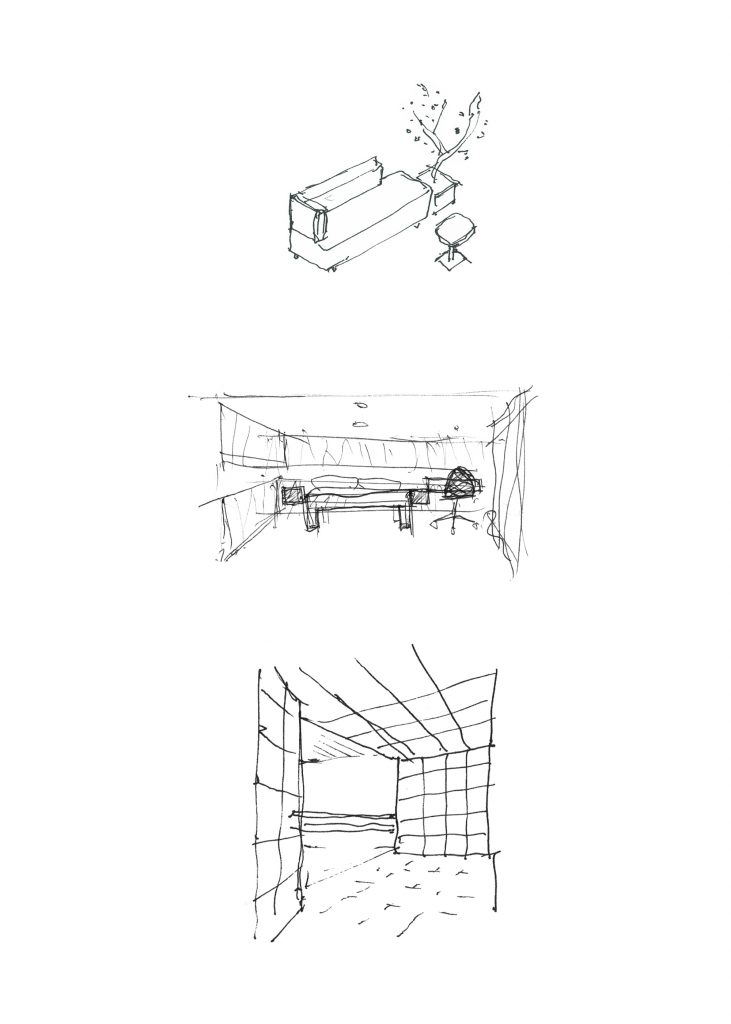Dormitory of Chu Kochen College
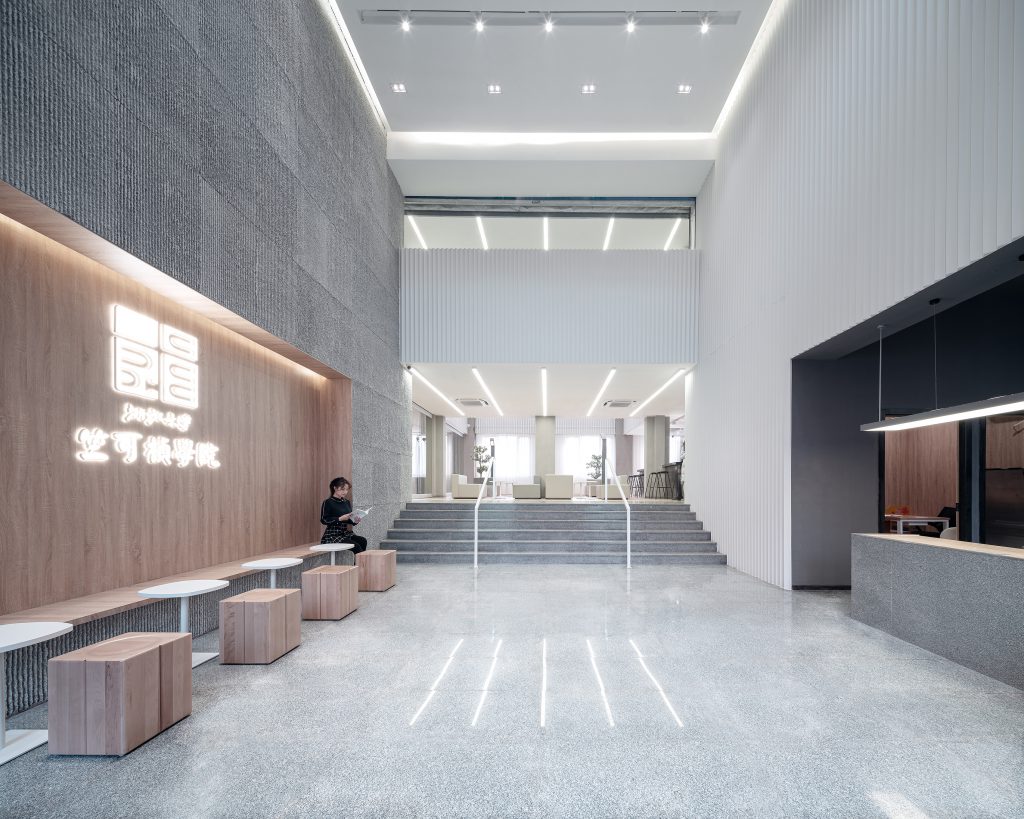
The Dormitory of Chu Kochen College is an interior renovation project of an existing dormitory building at Zhejiang University in Hangzhou, China. Originally, the 6-storey building was exclusively used for bedrooms. Accommodating about 1,600 students, this meant there was a severe lack of spaces for self-studying and social interaction.
During the renovation process several bedrooms were transformed to a wide range of additional, much-needed spaces for living and learning. The design includes various spaces like lobbies, classrooms, self-study rooms, offices, exhibition spaces and recreational rooms. It covers a total area of 2,800 m2.
Several of the existing rooms were combined to larger spaces. As the original building was exclusively designed for bedrooms, columns every 3.50 m had to be incorporated into the design. This was done partly by openly showing the cross-shaped columns, partly by integrating them into built-in furniture. To lighten up the dark corridors, formerly closed partition walls were replaced by glass walls. Folding walls and open spaces add to a higher flexibility and give the rooms a more generous atmosphere.
The dull and monotonous appearance of the original rooms gives way to a wide range of distinctly-designed spaces, characterized by common materials, simplicity and functionality. Natural stone, wood, white metal board and plaster are used as the main materials in the public spaces. Custom made furniture in wood, anthracite and white adds to the elegant appearance of the new spaces. The extensive use of natural light, combined with linear lights, spots and indirect lighting create a bright and modern atmosphere. Track lighting rails allow adjustable illumination in special areas. Grey and white curtains provide shading as well as privacy and underline the residential character of the building.
Although each room is planned according to its purpose, reoccurring design elements give the project an overall concept. Yet the design always remains discrete and forms the functional and aesthetic background for academic life.
Location: Hangzhou, China
Year: 2019 – 2021
Area: 2,800 sqm
Function: Lobbies, classrooms, self-study rooms, offices, exhibition spaces, recreational rooms
Client: Chu Kochen College, Zhejiang University
Photography: Shiromio
Recognition: A’Design Award Bronze, Dezeen Awards Longlist
