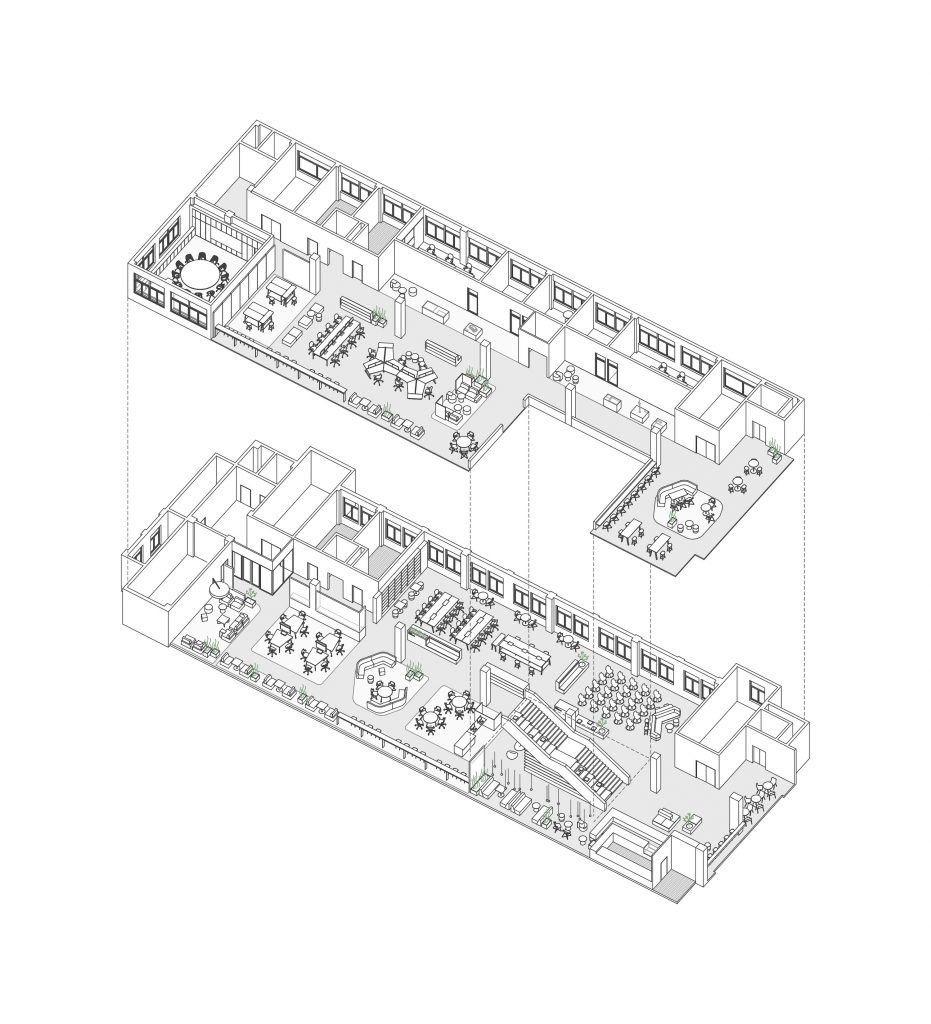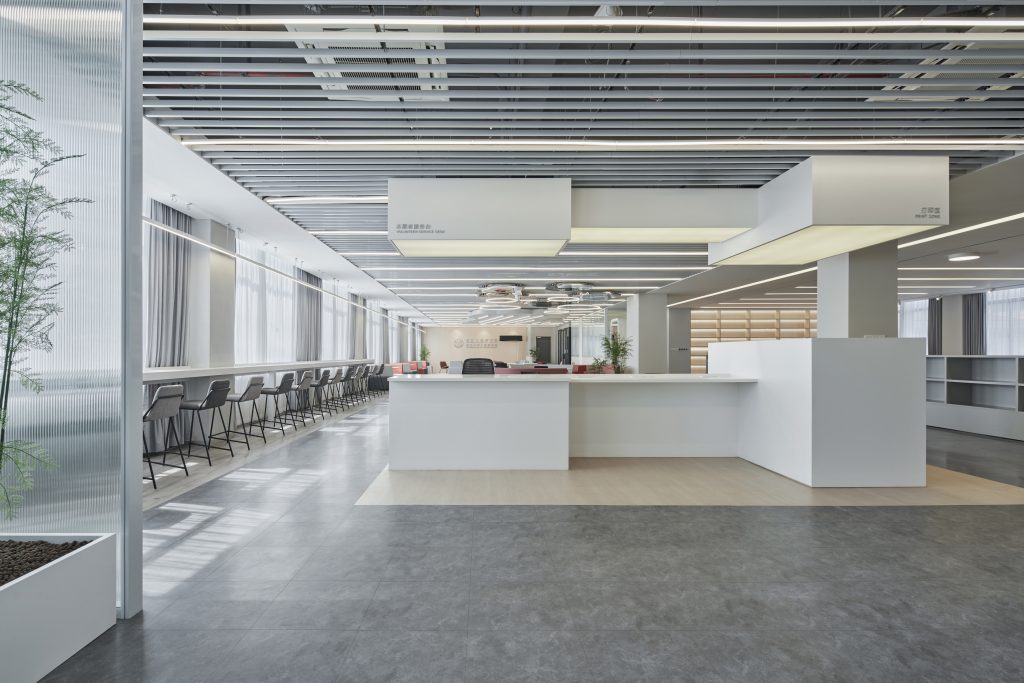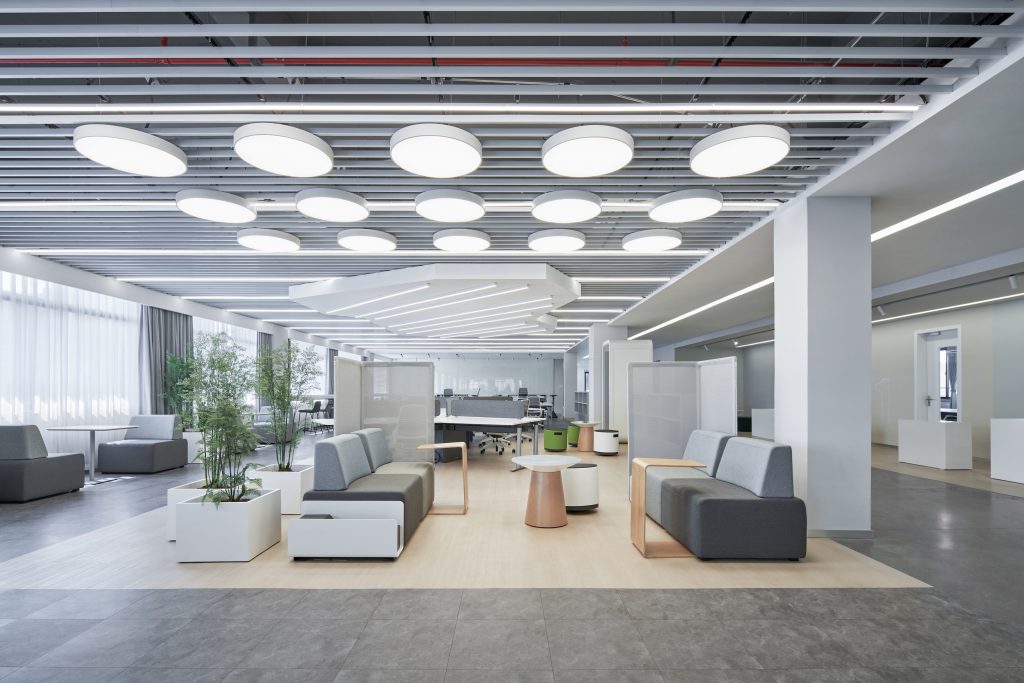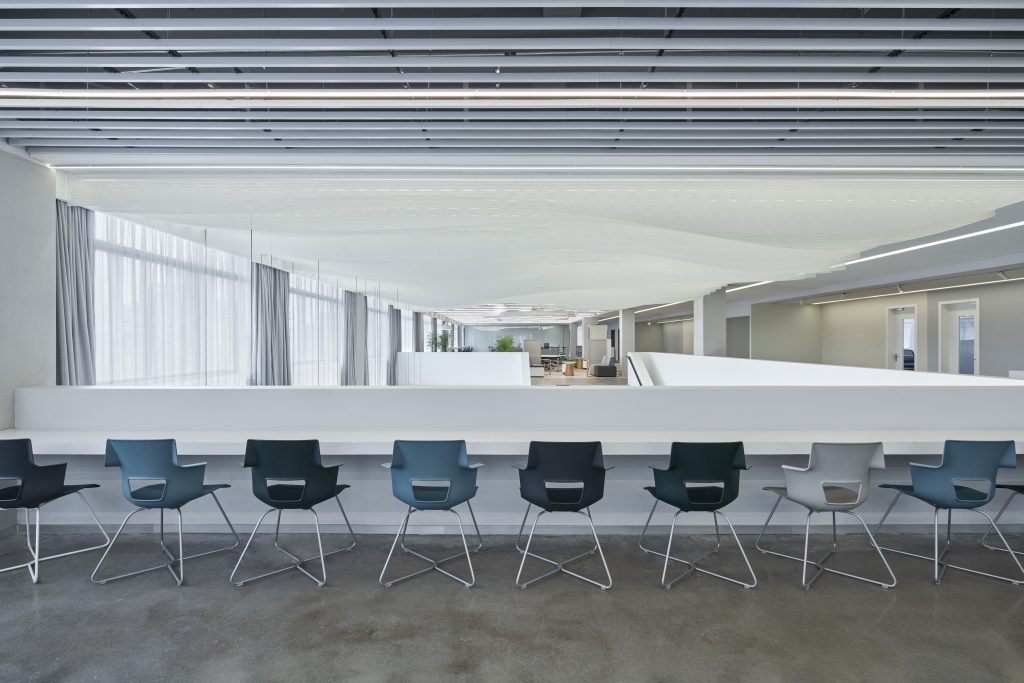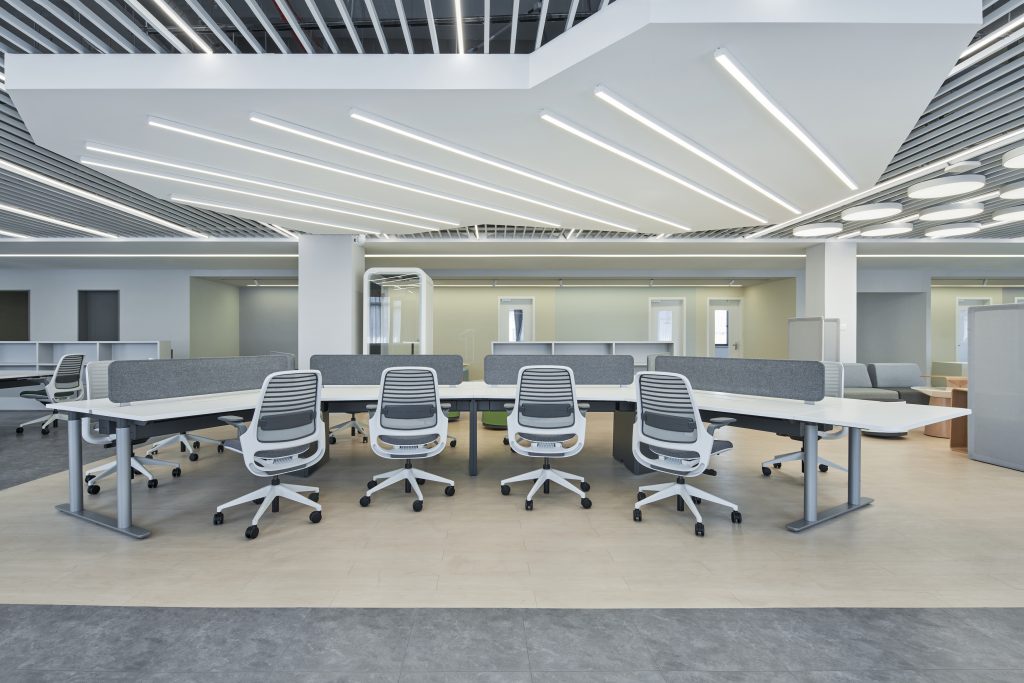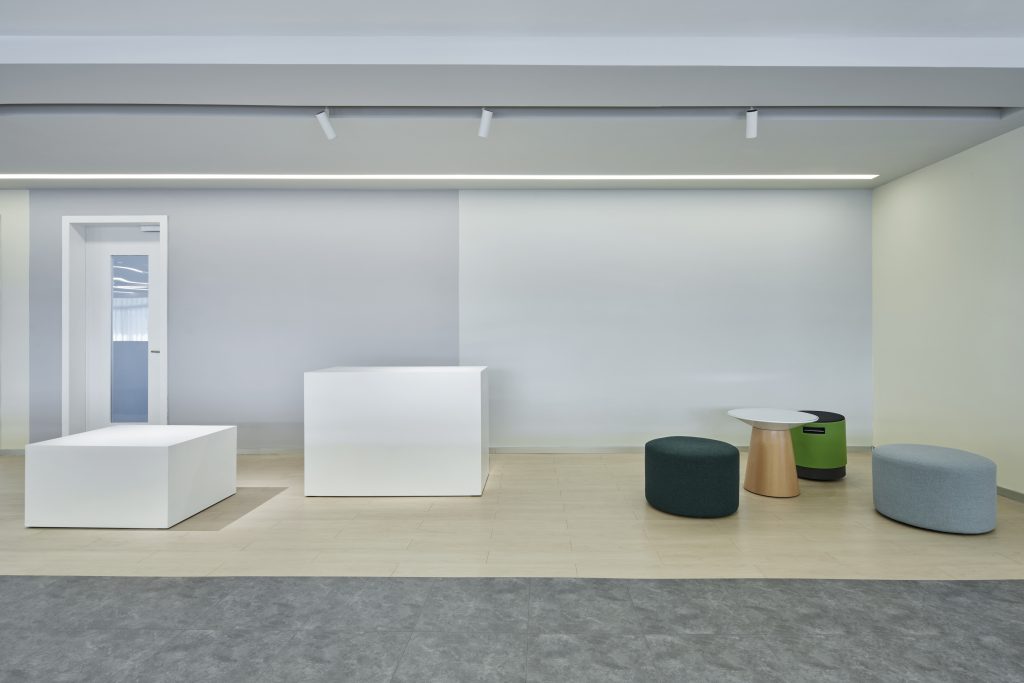Innovative Learning Centre at Polytechnic Institute
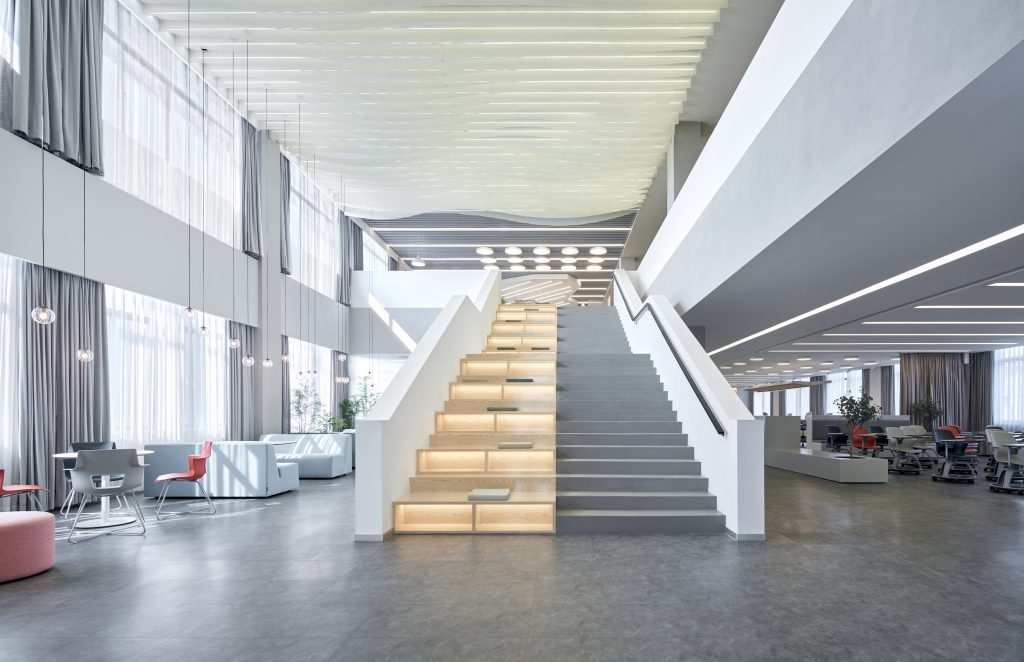
The Innovative Learning Centre is Zhejiang Polytechnic Institute’s new centrepiece on the campus of Hangzhou City College. Located on two upper floors of an existing building, the centre serves as a collaborative space and is open to both students and staff.
The renovation project covers a total area of approximately 1,400 m2. The Innovative Learning Centre offers a diverse learning environment with spaces for discussion, studying and relaxing for about 300 students. The design had to consider different usages by individuals, small work groups and large groups of up to 30 people. It includes a cafeteria, different types of open learning spaces, a discussion area, a reading section, a flexible exhibition area and meeting rooms.
The centre is designed as a large open monospace – an expression for the open and inviting demeanor but also an active choice in order to enhance interaction and flexibility. Most of the existing partition walls and installations were removed to make way for an open and continuous space. A generous flight of stairs was introduced to connect the lower with the upper floor.
Different functional zones are distributed like islands, indicated by different floor and ceiling materials. The open floor plan encourages the visitors’ natural flow of circulation and allows to freely move around the different zones.
Various forms of seatings, like armchairs, swivel chairs or stools invite the students to learn in a versatile and inspiring surrounding. Multiple possible arrangements for the furniture add to the high degree of the design’s flexibility. The extensive use of natural daylight in combination with various forms of lighting contributes to the sophisticated, light and friendly atmosphere.
Location: Hangzhou, China
Year: 2021 – 2022
Area: 1,400 sqm
Function: Educational spaces, exhibition area, meeting rooms, cafeteria
Client: Zhejiang Polytechnic Institute
Photography: Wang Dachou
