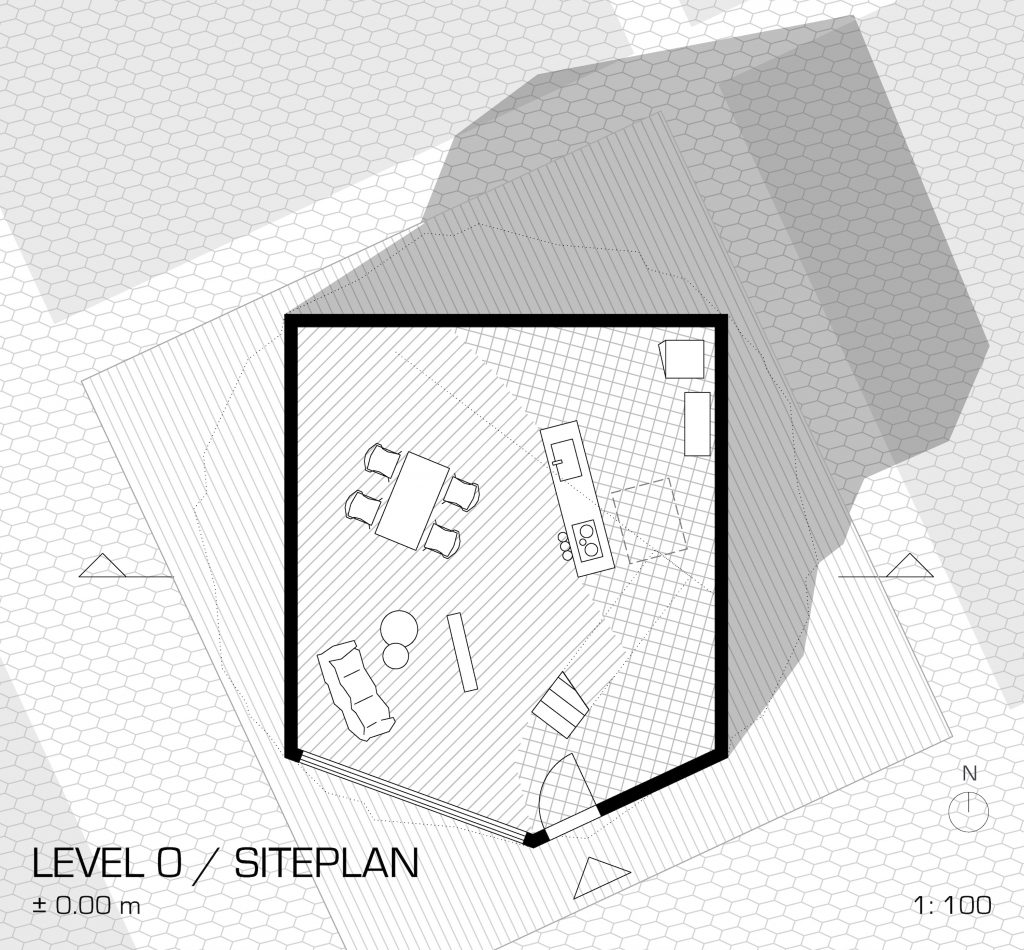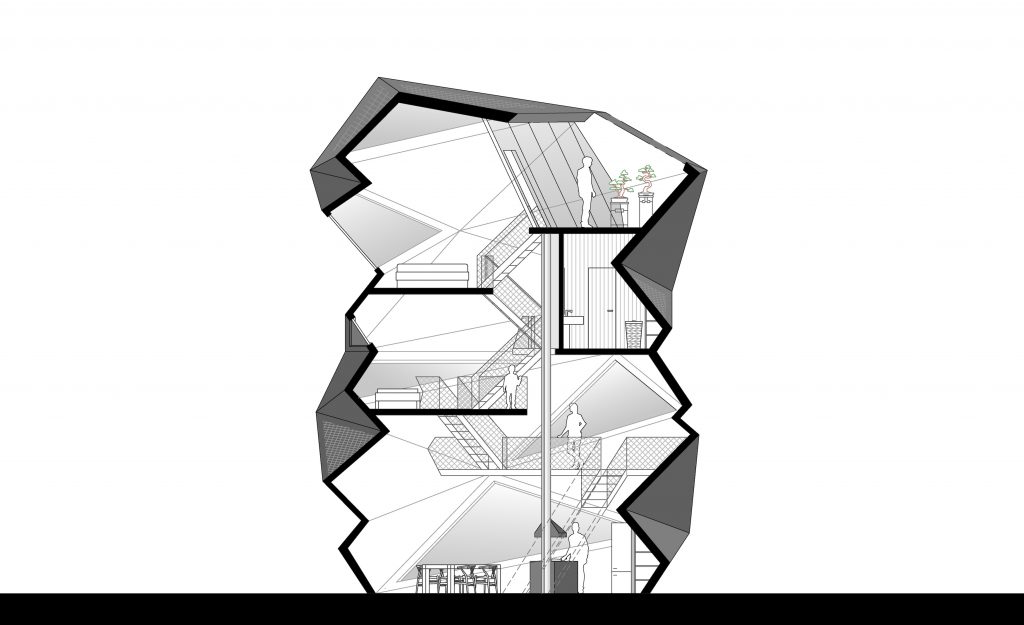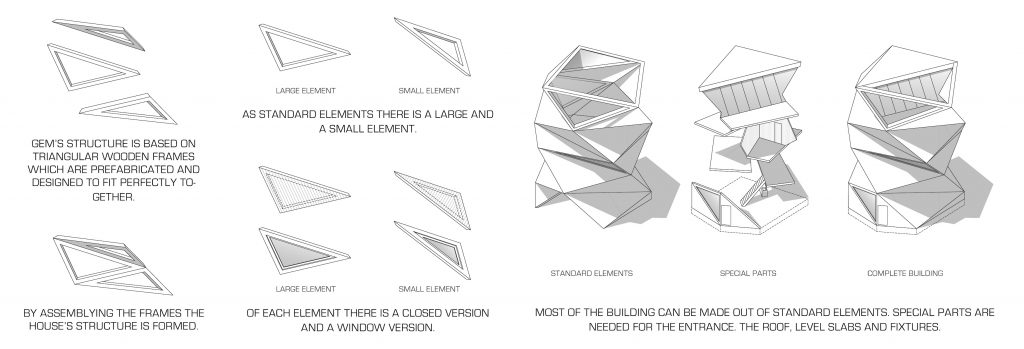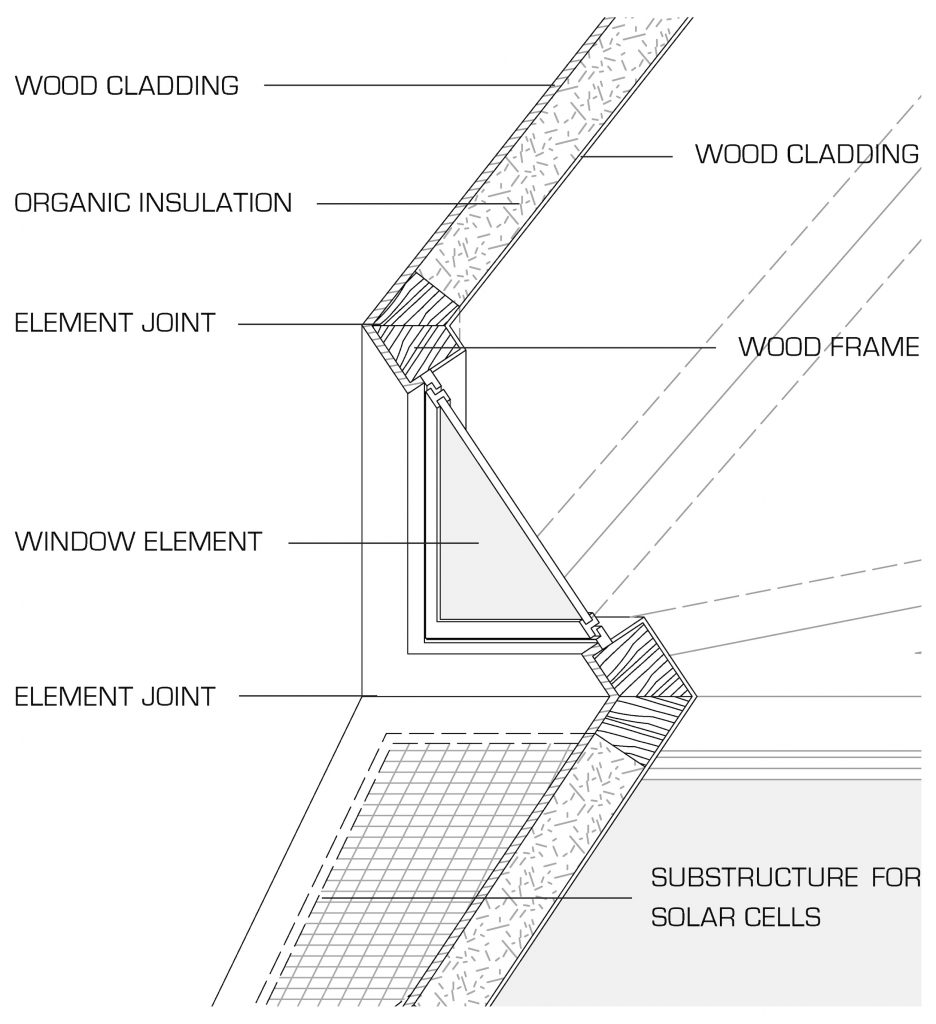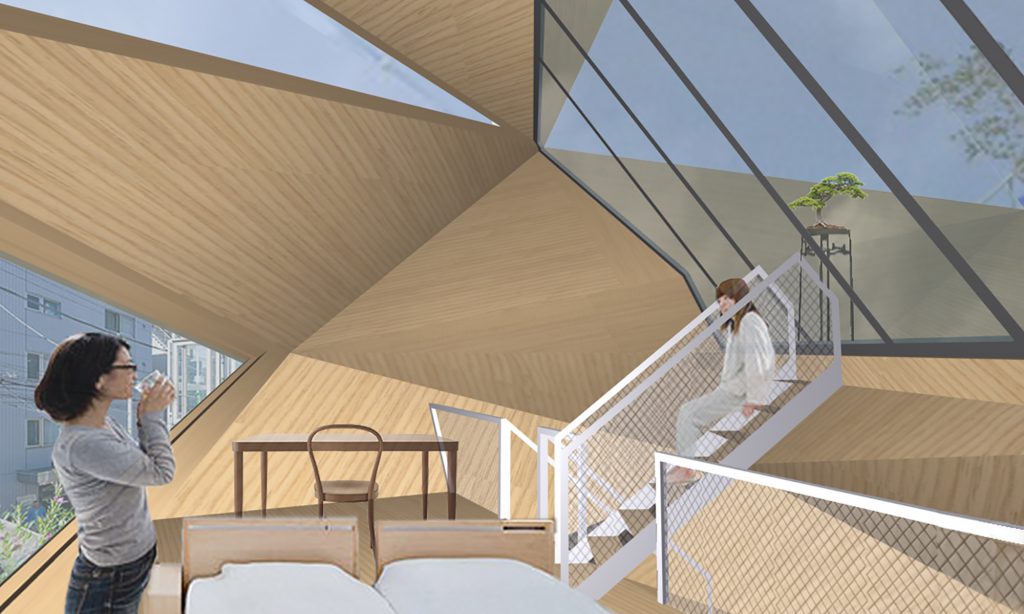GEM
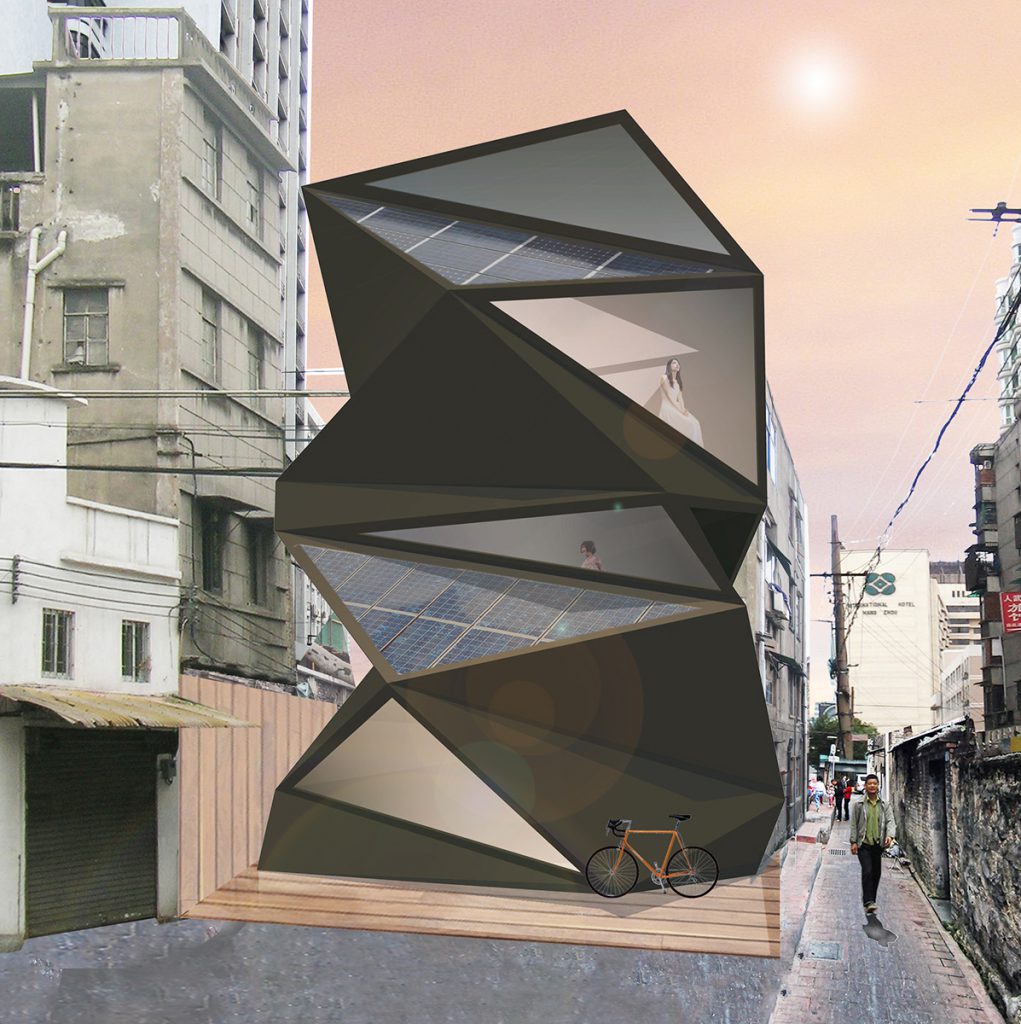
China has a long and fascinating history of wooden architecture. However today’s development is mostly based on a highly standardized building industry and the unlimited use of concrete.
The design of a prefabricated wooden house is not only a chance to reintroduce wood as a sustainable building material. It also invites to explore the limits of prefabrication and to question the established standards. The project is prefabricated to a high degree, and at the same time is very different from the typical Chinese dwelling.
For GEM we developed a system of triangular elements which form a spatial beam structure. Based on two main parts, a small and a large element, the set can be supplemented by few additional components in order to adapt to the house’s environment.
The Chinese environment suffers especially from the excessive consumption of limited raw materials. So we designed GEM to profit from the renewable resources available.
GEM’s genuine shape allows collecting solar energy on its many sun facing sides. At the same time the windows are self-shaded at mid-day to prevent the interior from over- heating. At night time fresh air can ventilate through the stair hall. Panels filled with PCM are fixed to the ceilings to compensate the missing thermal mass of the wood structure.
In winter a geothermic heat collector supplies a low temperature floor heating. On the roof terrace rain water is collected and used to save fresh water in the bathroom and for the laundry.
GEM was awarded Honourable Mention at Marlegno Designing the Future competition.
Location: China
Year: 2014
Area: 100 sqm
Function: Private home
Client: Marlegno s.r.l.
Recognition: Competition, Honourable Mention
